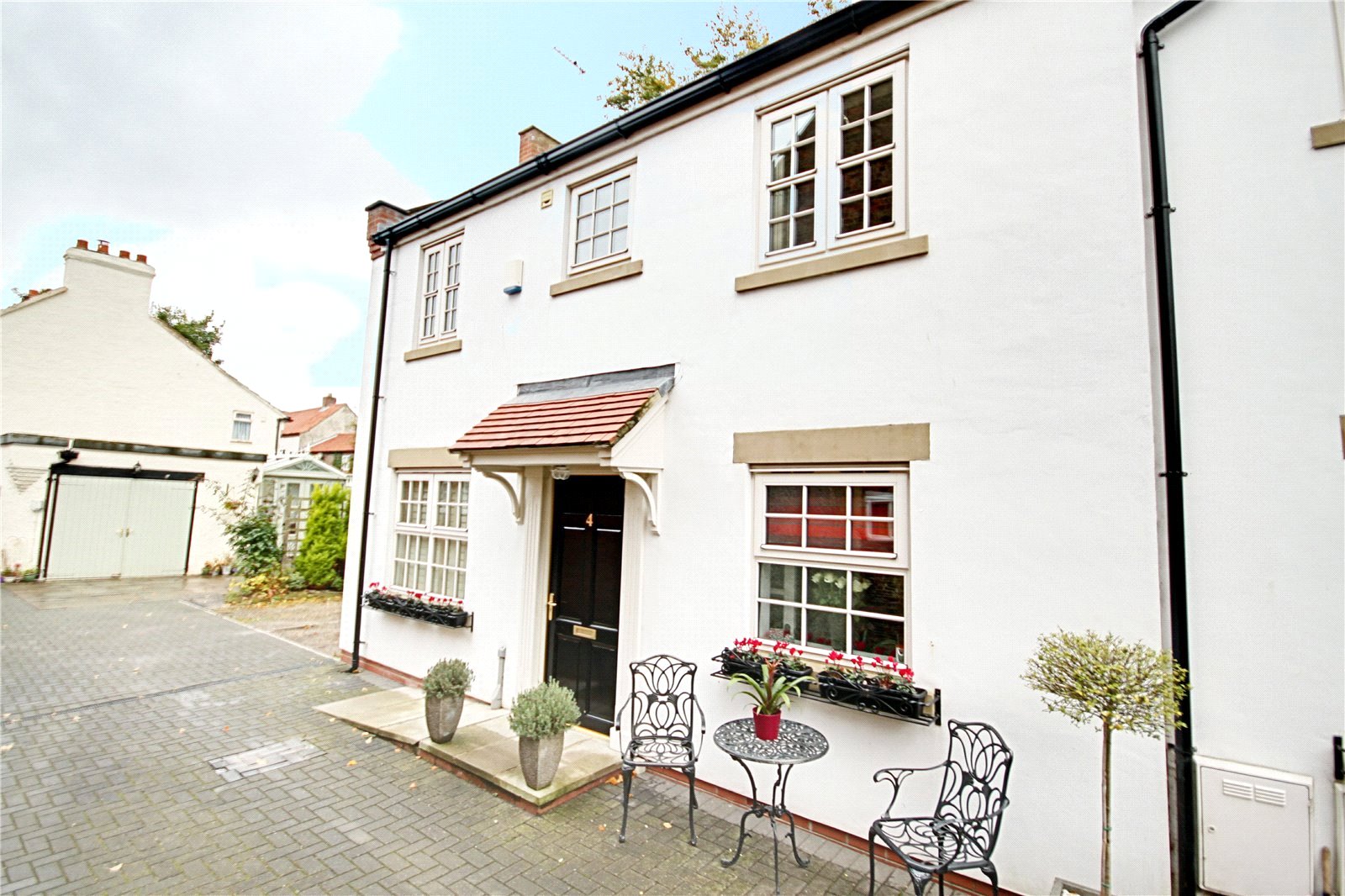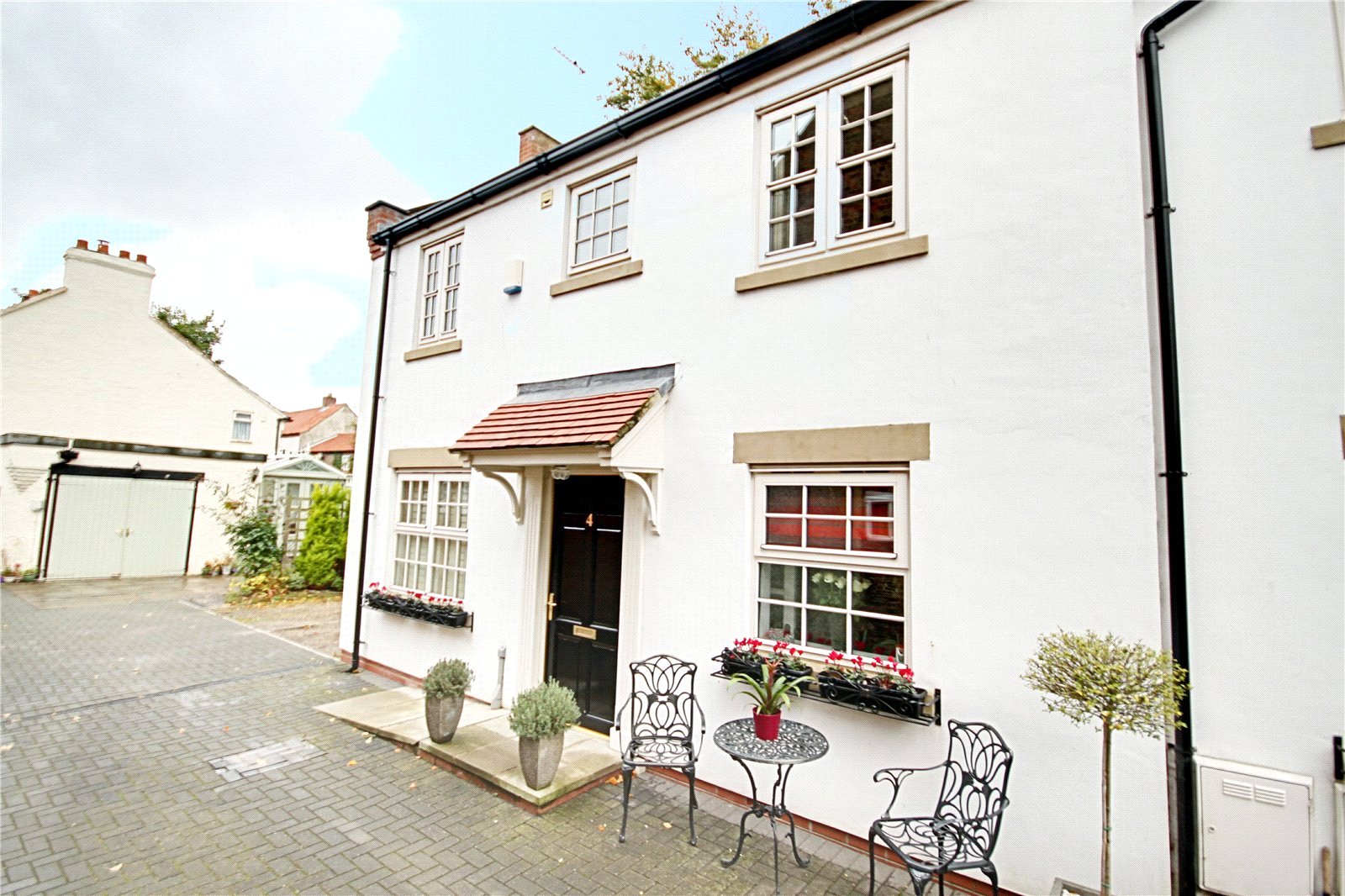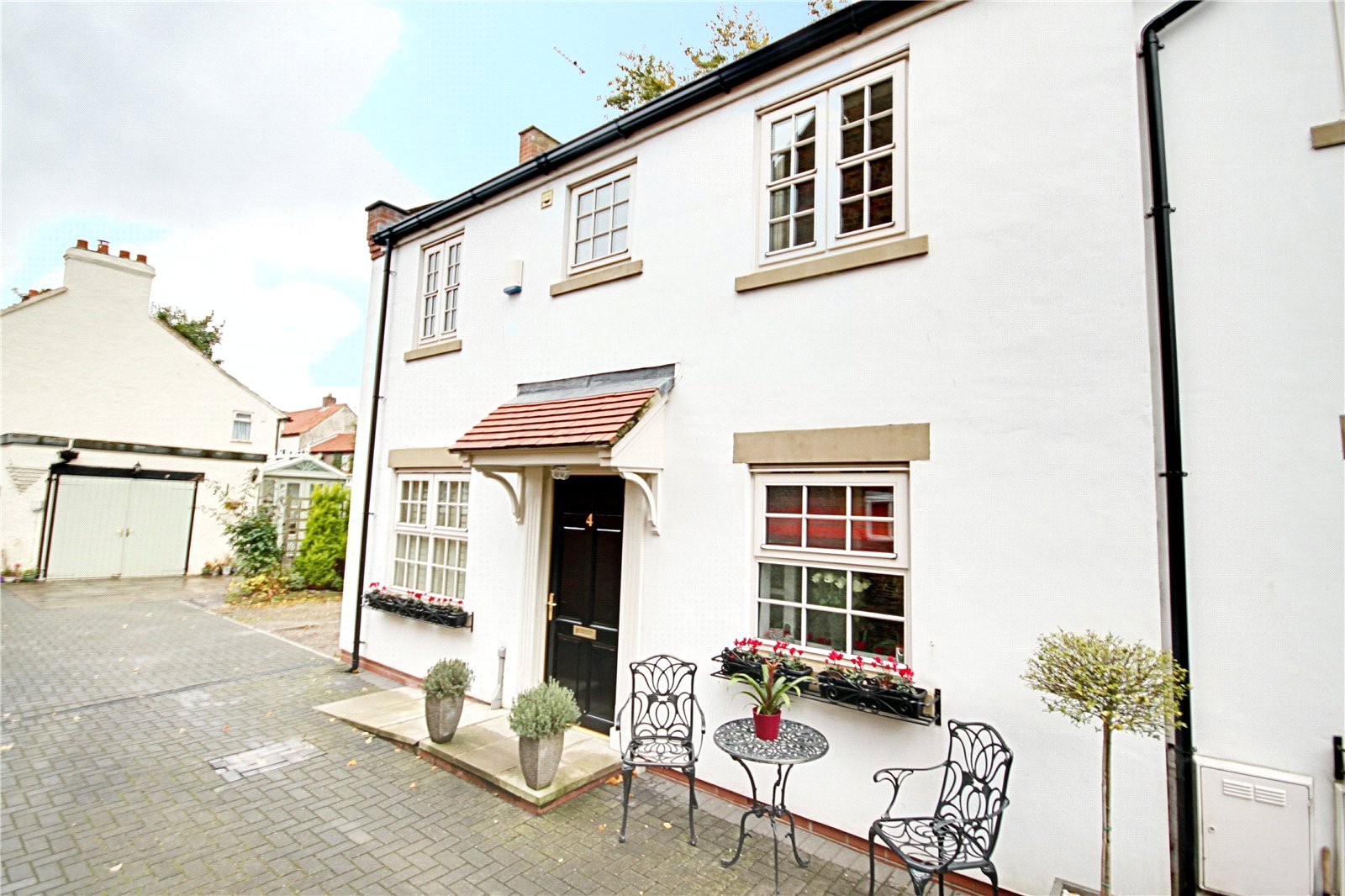2 bed house to rent
2 Bedrooms
2 Bathrooms
Key Features
- Prime Central Yarm Location
- Stunning L’Shaped Lounge With High Quality Fittings
- Kitchen/Diner With Oven, Hob, Washer, Dishwasher & Fridge/Freezer
- Useful Ground Floor Cloakroom/WC
- Master Bedroom With An En-Suite Shower Room
- Spacious Second Bedroom & Bathroom with White Three Piece Suite
- Secure Entry System to the Development via Electric Gates & Allocated Parking For One Vehicle
- Gas Central Heating System, Double Glazed Windows & Security Alarm System
- Ready To Rent Now. No Pets, Smokers Or Housing Benefit. Bond £925
Property Description
Superbly Presented Double Fronted Two Bedroom End Terrace Property. Set Within a Small Exclusive Development of Only Five Properties in This Prime Central Yarm Location Offered FULLY FURNISHED & Close To River Walks.Deposit- £1,067.31
Set within a small exclusive development of only five properties in this prime central Yarm location and ideally placed for the vast range of amenities offered by the cosmopolitan Yarm High Street, a quite outstanding double fronted Two Bedroom End Of Terrace Cottage accessed via electronic gates and close to river walks.
Notable features include a burglar alarm system, gas central heating, upvc double glazed windows with shutters, attractively fitted kitchen with a host of appliances, useful ground floor cloakroom/w.c., en-suite master bedroom with a modern white bathroom with shower serving the remaining double bedroom. Outside there is allocated parking to the side of the property for one small/medium sized car abd a timber shed.
This FULLY FURNISHED HOME is a 'must view' and ideal for a professional couple.
Deposit £1,067.31
GROUND FLOOR
Entrance LobbyWith entrance door and radiator.
Cloakroom/WCWith white two-piece suite and radiator.
Dual Aspect Lounge4.45m x 4.42m reducing to 2.64mreducing to 8'8. With staircase to the first floor.
Dining Kitchen4.45m x 2.51mAttractive range of units with built-in oven and electric hob, freestanding washing machine, dishwasher and fridge freezer.
FIRST FLOOR
LandingWith loft hatch to a fully boarded loft space.
Bedroom One3.33m x 2.57m
En-Suite2.57m x 1mWith a shower cubicle with thermostatic mixer shower, white two-piece suite and a chrome effect heated towel radiator.
Bedroom Two4.45m x 2.64m
Bathroom1.65m x 1.55mWith a white three-piece suite comprising shower over the bath with a glazed screen, extractor unit and chrome heated towel radiator.
EXTERNALLY
.The property is approached through secure electric gates and provides allocated parking for one vehicle. Timber shed.
AGENTS REF:KW/LS/ING200005/08012020
Book Your ViewingCall us 9am – 9pm Monday to Friday, 9:30am – 5pm Saturday or 10am – 4pm Sunday.
Affordability Calculator




Share this with
Email
Facebook
Messenger
Twitter
Pinterest
LinkedIn
Copy this link